Walton Riverwood - Apartment Living in Atlanta, GA
About
Welcome to Walton Riverwood
3270 Walton Riverwood Lane SE Atlanta, GA 30339P: 678-916-5681 TTY: 711
Office Hours
Monday through Friday: 9:00 AM to 5:00 PM. Saturday: 10:00 AM to 5:00 PM. Sunday: Closed.
At Walton Riverwood, we’ve created more than just a place to live—we’ve built a thoughtfully designed community in one of Atlanta’s most sought-after locations. Nestled just inside the Perimeter at the intersection of I-285 and I-75, our residents enjoy unmatched access to city living, all while coming home to a peaceful, beautifully maintained retreat.
Our apartment homes are crafted to suit a variety of lifestyles, with spacious one-, two-, and rare three-bedroom floorplans that offer open layouts, modern finishes, and plenty of room to relax or entertain. Whether you're looking for a quiet corner to unwind or a vibrant space to host friends, there's a home here that fits your rhythm.
Beyond your front door, you’ll find a collection of amenities designed to bring people together and make everyday life more enjoyable. From the rooftop terrace with skyline views to the serene courtyard and state-of-the-art fitness center, every space is just steps away. Your furry companions will love the large dog park and self-serve pet salon, and yes, we always have treats waiting in the office.
What truly sets Walton Riverwood apart is the sense of connection. As part of the locally owned and operated Walton Communities, we’re deeply committed to creating neighborhoods where people feel known and cared for. Our on-site team and lifestyle staff are here to support you, host meaningful resident events, and help you feel at home from day one.
Come experience the charm, convenience, and community that make Walton Riverwood a place where you can truly thrive.
With a unique array of one, two, and three-bedroom apartments for rent, we have something for every lifestyle. Each apartment for rent includes an open floor plan with walk-in closets, granite countertops, and an all-electric kitchen with a pantry. Get comfort and style without compromising.
Floor Plans
1 Bedroom Floor Plan
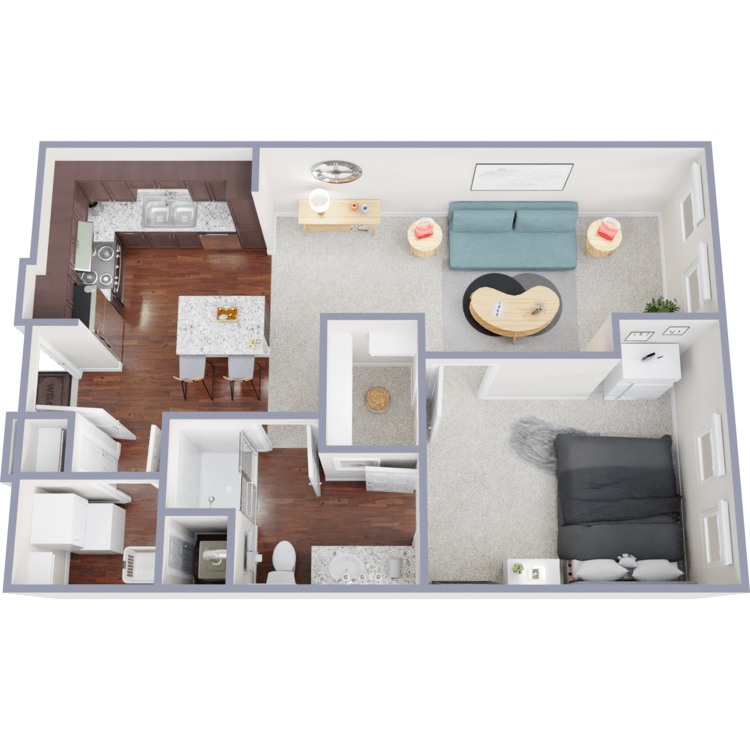
A1
Details
- Beds: 1 Bedroom
- Baths: 1
- Square Feet: 700
- Rent: From $1727
- Deposit: $500
Floor Plan Amenities
- All-electric Kitchen
- Carpeted and Hardwood Flooring
- Center Island
- Extra Storage
- Granite Countertops
- Spacious Pantry
- Refrigerator
- Walk-in Closets
* In Select Apartment Homes
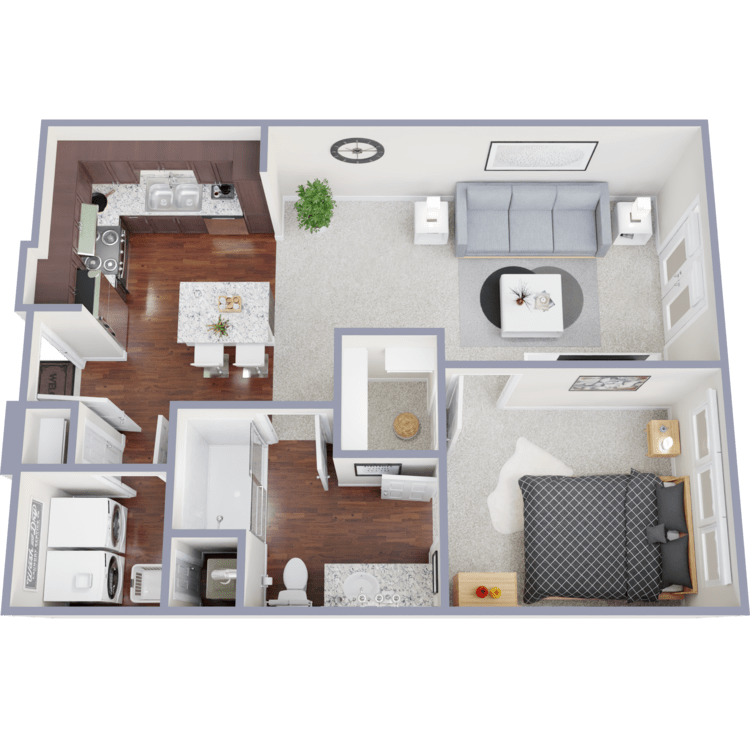
A2
Details
- Beds: 1 Bedroom
- Baths: 1
- Square Feet: 701
- Rent: From $1595
- Deposit: $500
Floor Plan Amenities
- All-electric Kitchen
- Carpeted and Hardwood Flooring
- Center Island
- Extra Storage
- Granite Countertops
- Juliet Balcony Doors
- Spacious Pantry
- Refrigerator
- Walk-in Closets
* In Select Apartment Homes
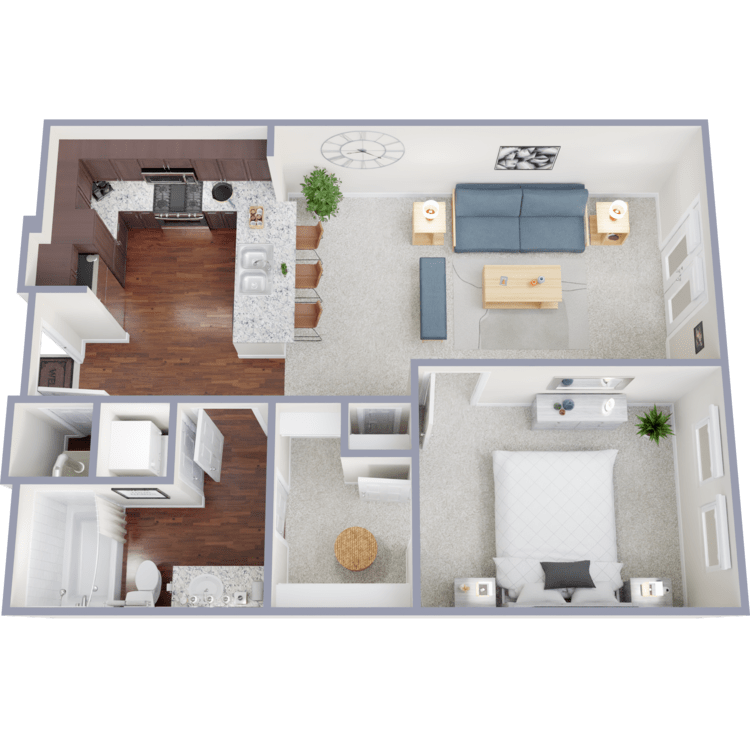
A3
Details
- Beds: 1 Bedroom
- Baths: 1
- Square Feet: 701
- Rent: From $1640
- Deposit: $500
Floor Plan Amenities
- All-electric Kitchen
- Breakfast Bar
- Carpeted and Hardwood Flooring
- Extra Storage
- Granite Countertops
- Juliet Balcony Doors
- Spacious Pantry
- Refrigerator
- Walk-in Closets
* In Select Apartment Homes
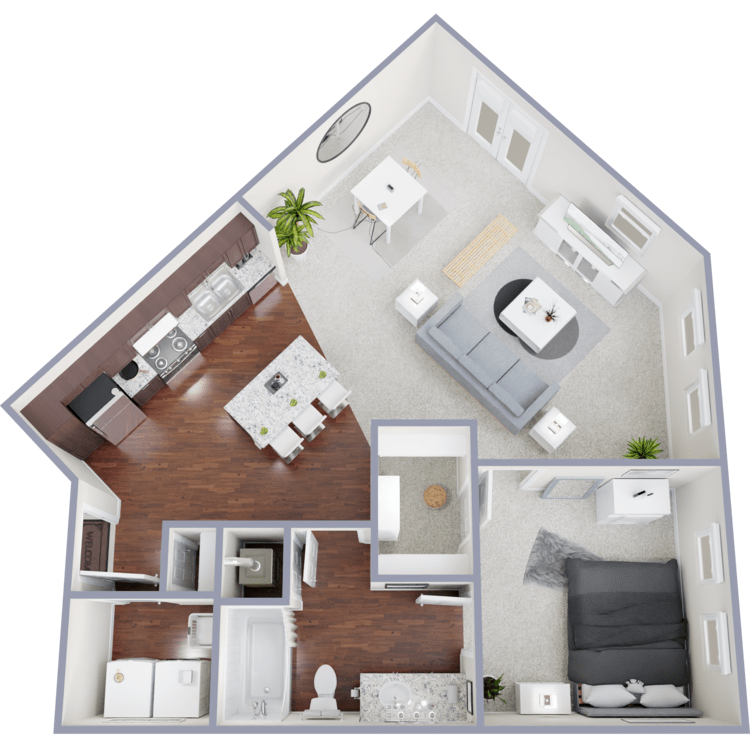
A4
Details
- Beds: 1 Bedroom
- Baths: 1
- Square Feet: 834
- Rent: From $1825
- Deposit: $500
Floor Plan Amenities
- All-electric Kitchen
- Carpeted and Hardwood Flooring
- Center Island
- Extra Storage
- Granite Countertops
- Juliet Balcony Doors
- Spacious Pantry
- Refrigerator
- Walk-in Closets
* In Select Apartment Homes
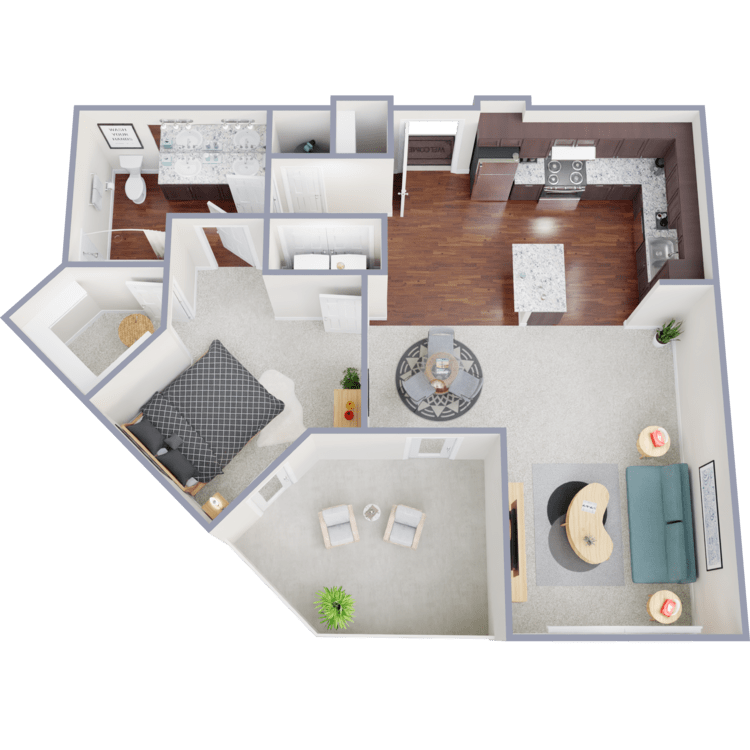
A5
Details
- Beds: 1 Bedroom
- Baths: 1
- Square Feet: 897
- Rent: From $1736
- Deposit: $500
Floor Plan Amenities
- All-electric Kitchen
- Balcony
- Carpeted and Hardwood Flooring
- Center Island
- Extra Storage
- Granite Countertops
- Spacious Pantry
- Refrigerator
- Walk-in Closets
* In Select Apartment Homes
Floor Plan Photos







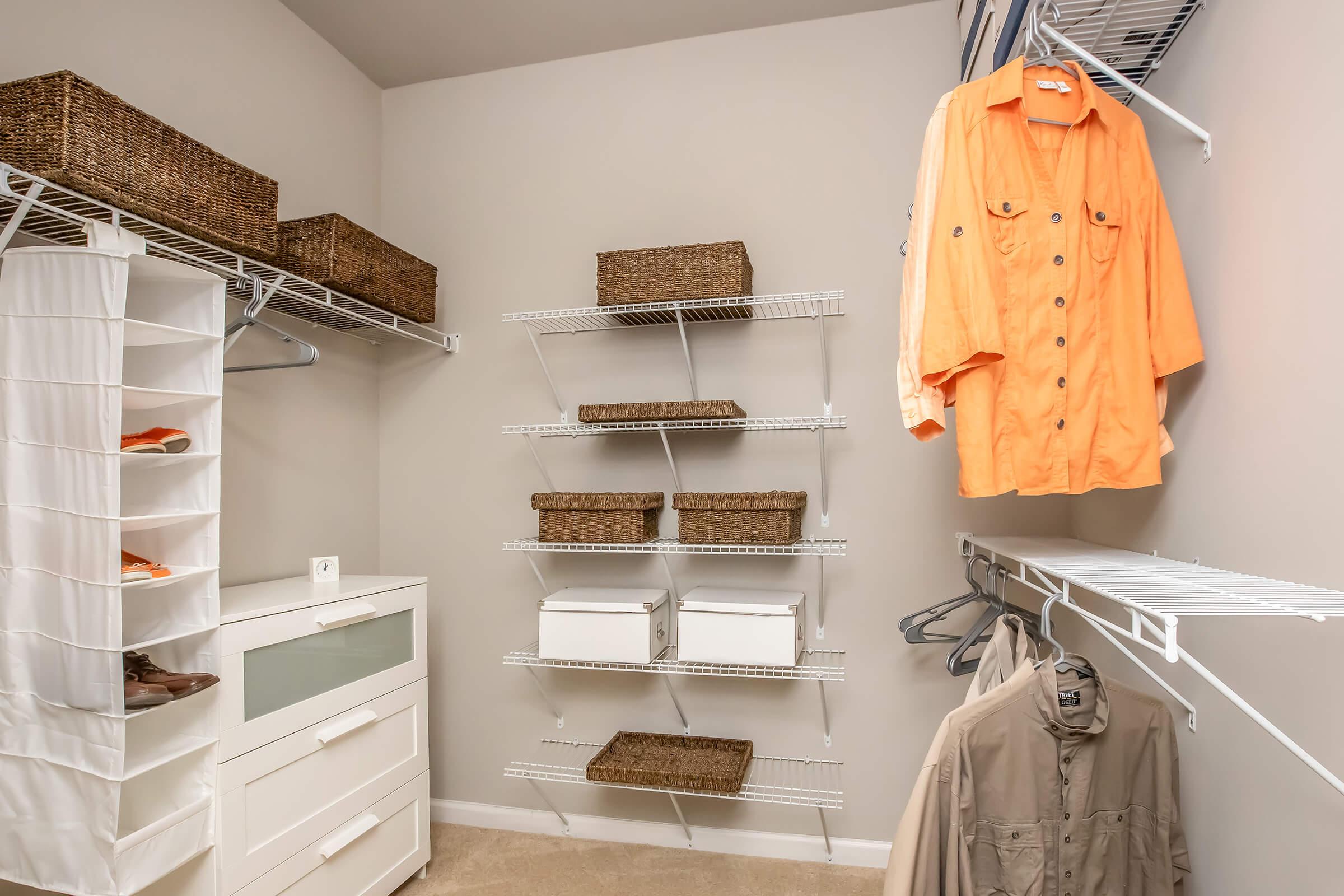
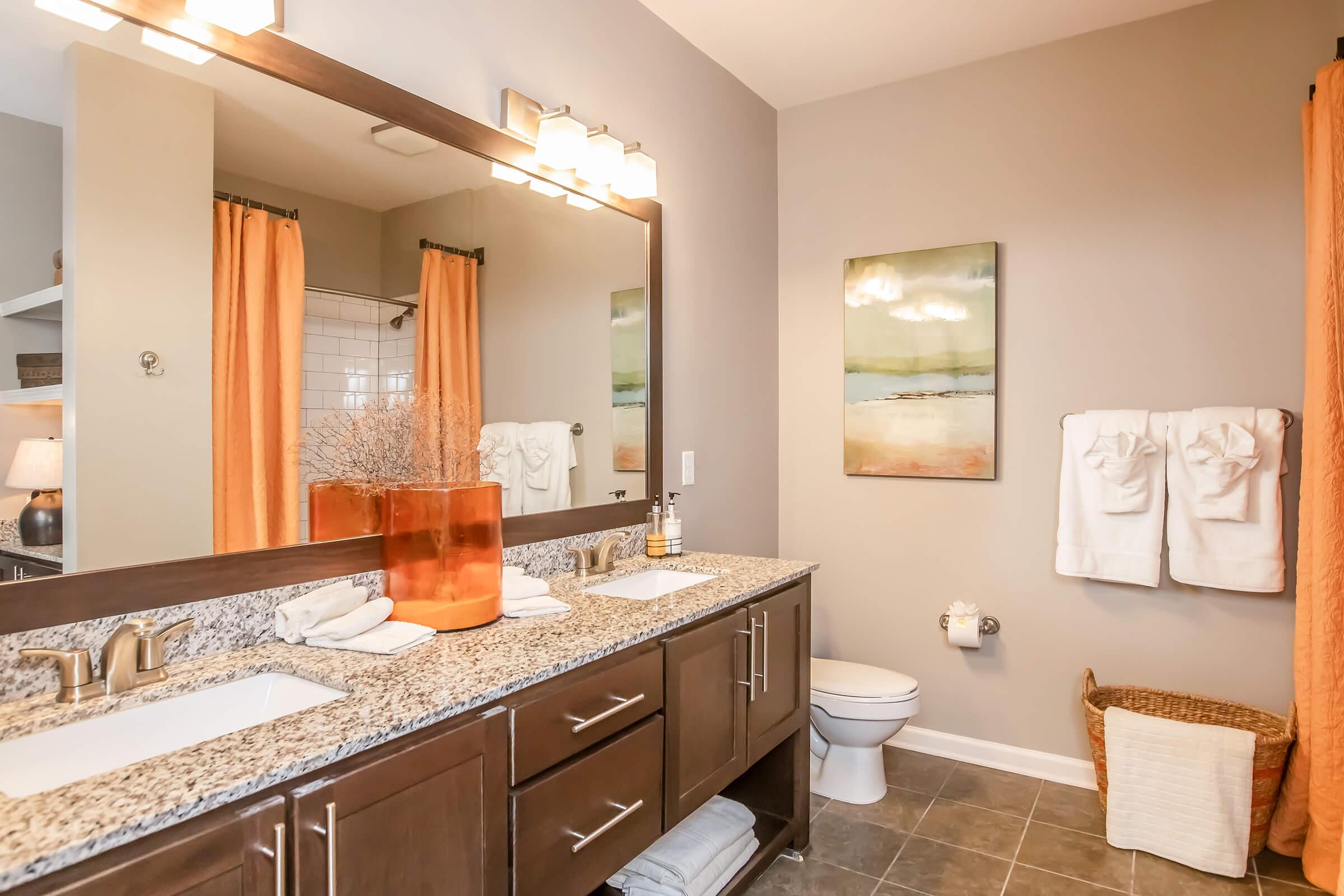
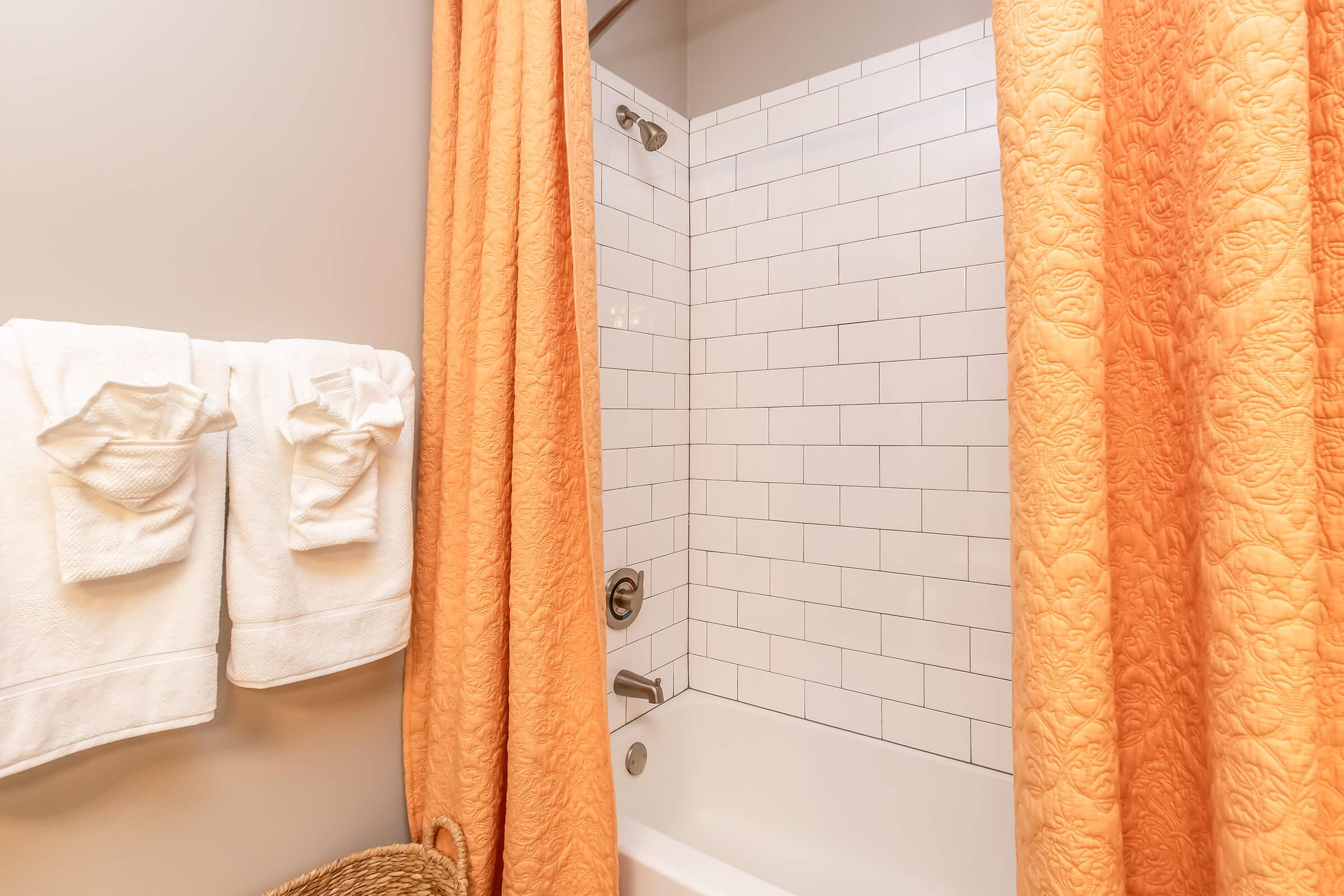



A6
Details
- Beds: 1 Bedroom
- Baths: 1
- Square Feet: 771
- Rent: Call for details.
- Deposit: $500
Floor Plan Amenities
- All-electric Kitchen
- Carpeted and Hardwood Flooring
- Center Island
- Extra Storage
- Granite Countertops
- Spacious Pantry
- Refrigerator
- Walk-in Closets
* In Select Apartment Homes
2 Bedroom Floor Plan
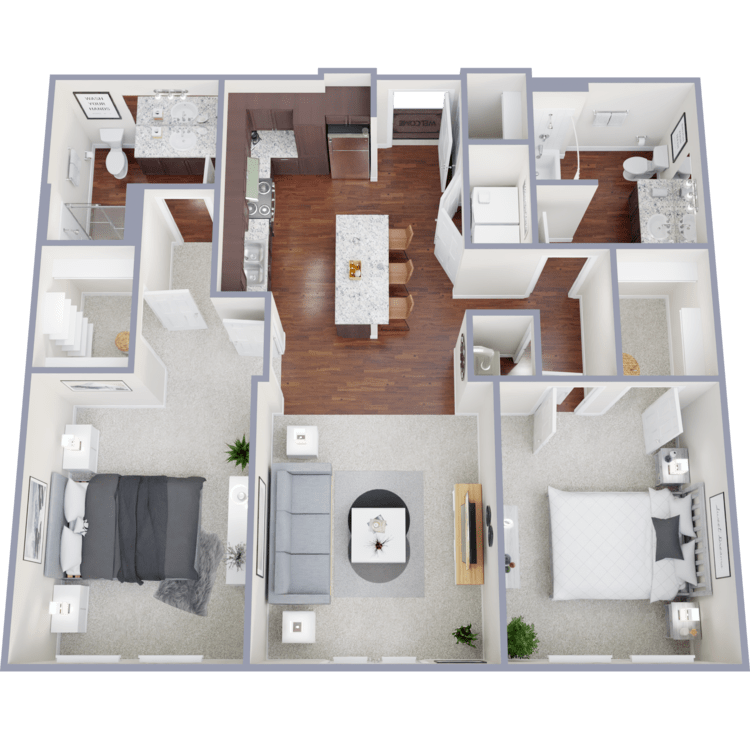
B1
Details
- Beds: 2 Bedrooms
- Baths: 2
- Square Feet: 1089
- Rent: From $1923
- Deposit: $500
Floor Plan Amenities
- All-electric Kitchen
- Carpeted and Hardwood Flooring
- Center Island
- Extra Storage
- Granite Countertops
- Juliet Balcony Doors
- Spacious Pantry
- Refrigerator
- Walk-in Closets
* In Select Apartment Homes
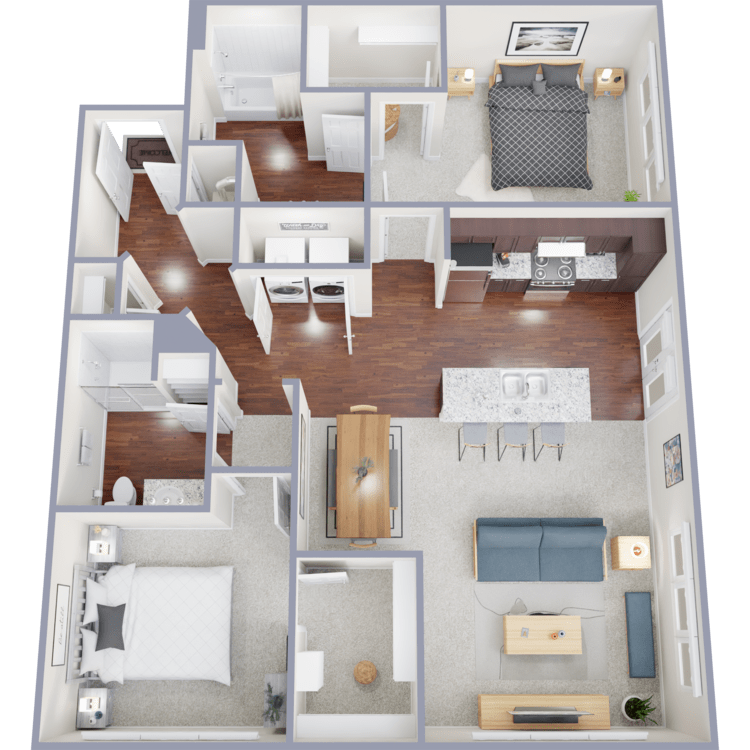
B2
Details
- Beds: 2 Bedrooms
- Baths: 2
- Square Feet: 1148
- Rent: Call for details.
- Deposit: $500
Floor Plan Amenities
- All-electric Kitchen
- Breakfast Bar
- Carpeted and Hardwood Flooring
- Extra Storage
- Granite Countertops
- Juliet Balcony Doors
- Spacious Pantry
- Refrigerator
- Walk-in Closets
* In Select Apartment Homes
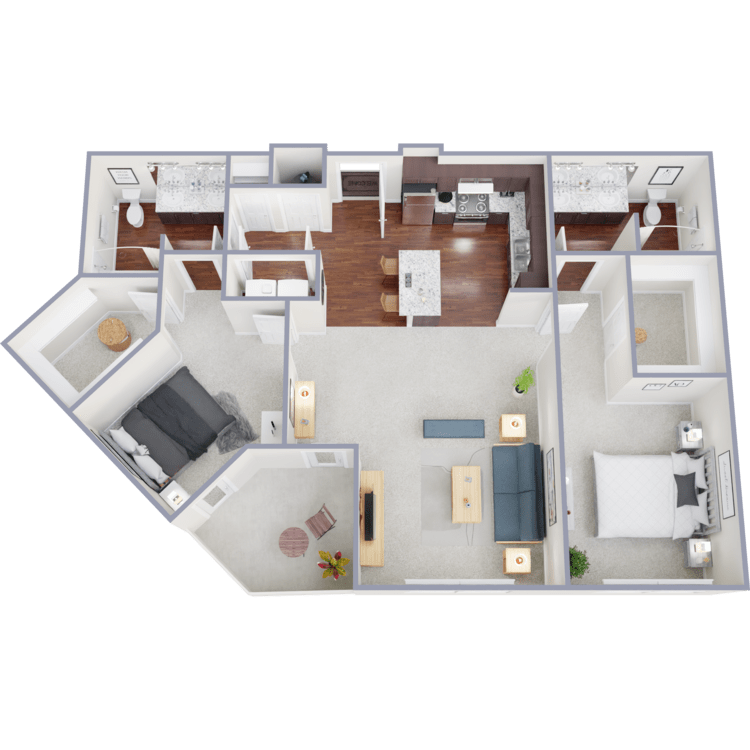
B3
Details
- Beds: 2 Bedrooms
- Baths: 2
- Square Feet: 1282
- Rent: From $2266
- Deposit: $500
Floor Plan Amenities
- All-electric Kitchen
- Balcony or Patio
- Carpeted and Hardwood Flooring
- Center Island
- Extra Storage
- Granite Countertops
- Spacious Pantry
- Refrigerator
- Walk-in Closets
* In Select Apartment Homes
3 Bedroom Floor Plan
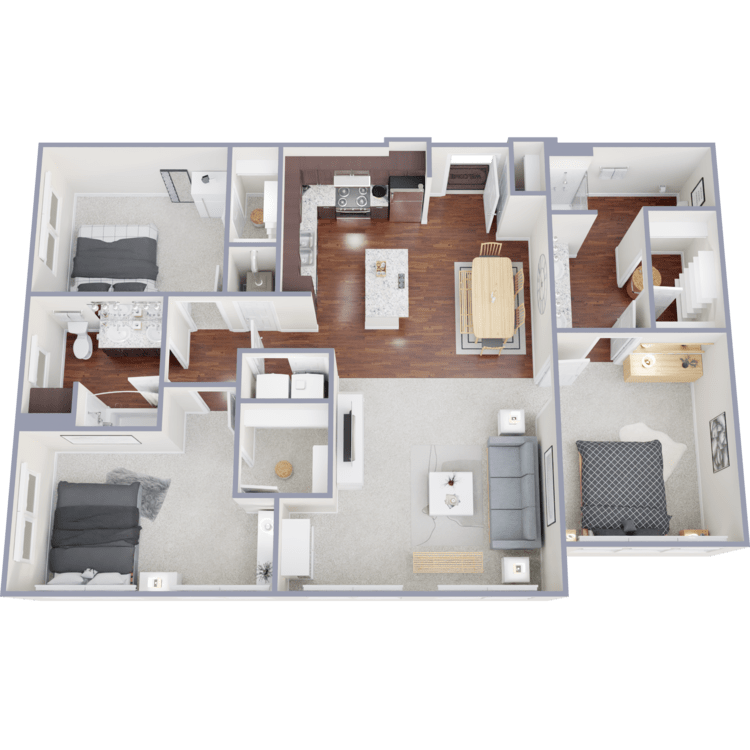
C1
Details
- Beds: 3 Bedrooms
- Baths: 2
- Square Feet: 1426
- Rent: From $2694
- Deposit: $500
Floor Plan Amenities
- All-electric Kitchen
- Carpeted and Hardwood Flooring
- Center Island
- Double Vanities in Both Bathrooms
- Extra Storage
- Granite Countertops
- Spacious Pantry
- Refrigerator
- Walk-in Closets
* In Select Apartment Homes
Show Unit Location
Select a floor plan or bedroom count to view those units on the overhead view on the site map. If you need assistance finding a unit in a specific location please call us at 678-916-5681 TTY: 711.
Amenities
Explore what your community has to offer
Community Amenities
- Access to Public Transportation
- Bark Park and Pet Spa
- Beautifully Landscaping Maintained by a Certified Botanist
- Complimentary Grab and Go Breakfast Each Weekday
- Conference Room with Resident Printer and Wi-Fi
- Copy and Fax Services
- Covered Parking
- Easy Access to Freeways
- Easy Access to Shopping
- Elevators
- Gated Access
- Google and AT&T Fiber Internet
- On-call Maintenance
- On-site Maintenance
- Parking Deck for Secure Parking
- Parking Garage with EV Charing Stations
- Part-time Courtesy Patrol
- Pet Friendly
- Picnic Area with Barbecue
- Plenty of Spaces to Work from Home
- Relaxing Swimming Pool with Fire Pit
- Resident Programs and Services
- Self-serve Pet Salon
- Short-term Leasing Available
- Skydeck with Breathtaking Views
- Two Story Fitness Center
- Walking and Hiking Trails Nearby
Apartment Features
- All-electric Kitchen
- Balcony or Patio*
- Breakfast Bar*
- Carpeted and Hardwood Flooring
- Center Island*
- Double Vanities in Both Bathrooms
- Extra Storage*
- Granite Countertops
- Juliet Balcony Doors*
- Refrigerator
- Spacious Pantry
- Tall Ceiling and Large Windows
- Walk-in Closets
* In Select Apartment Homes
Featured
- Relaxing Swimming Pool with Fire Pit
- Parking Garage with EV Charing Stations
- Two Story Fitness Center
- Bark Park and Pet Spa
Pet Policy
Pets Welcome Upon Approval. Limit of 2 pets per home. Breed restrictions apply. No aggressive or exotic breeds allowed. Please contact us for more information. <span class="text-color header-text-style-3">Pet Amenities:</span> Pet Waste Stations Bark Park Dog Wash Station Free Pet Treats
Photos
Amenities
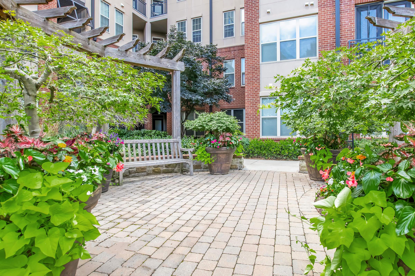
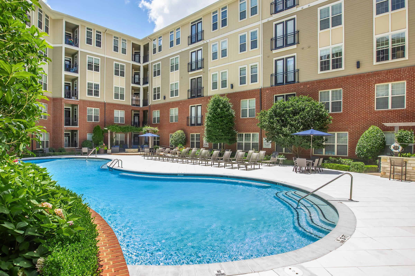
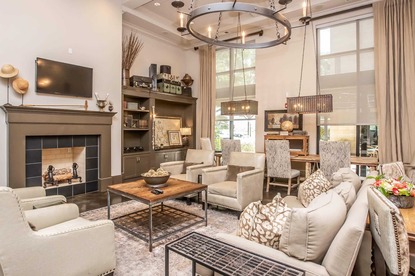
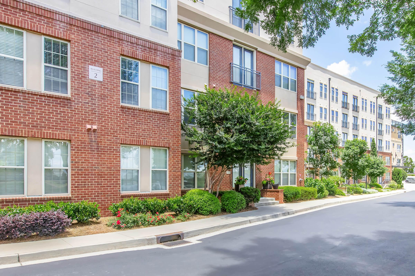
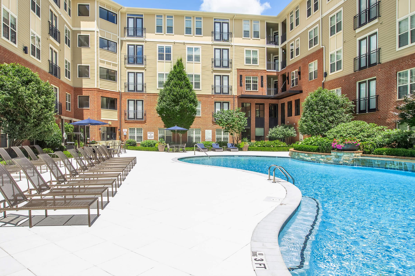
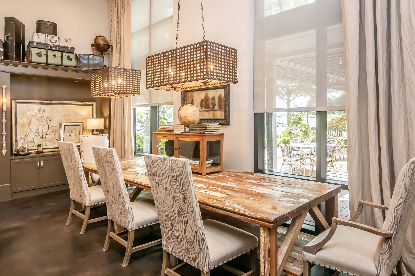
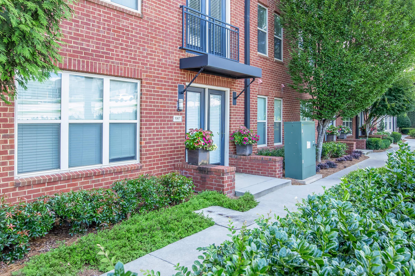
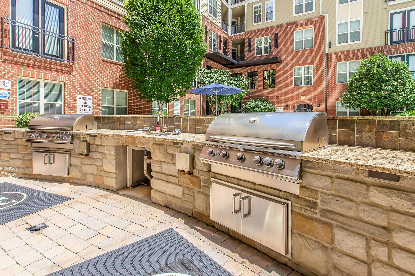
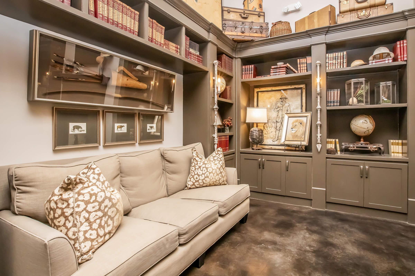
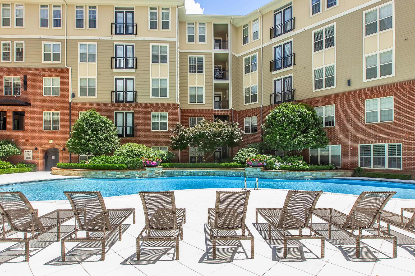
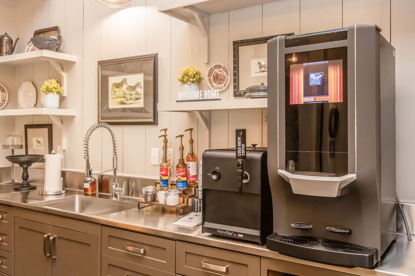
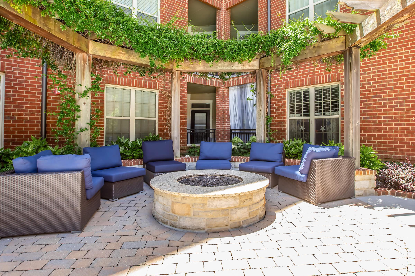
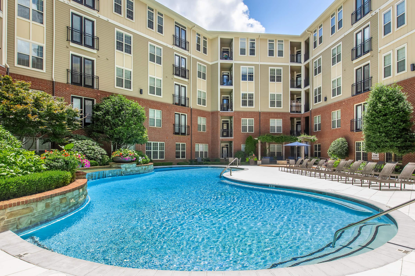
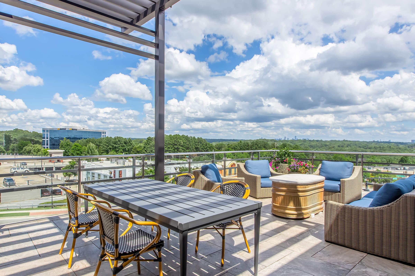
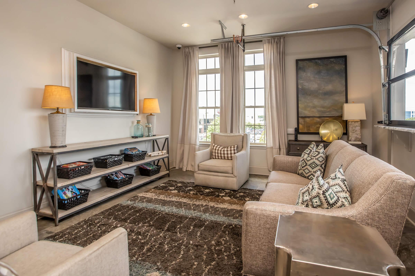
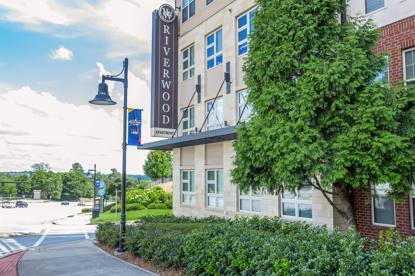
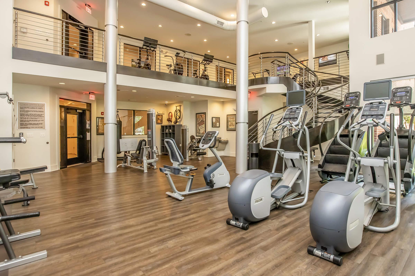
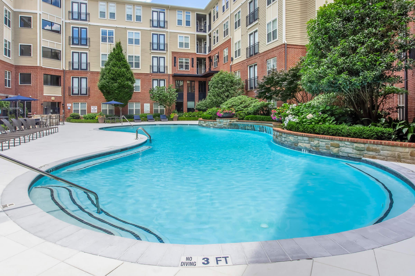
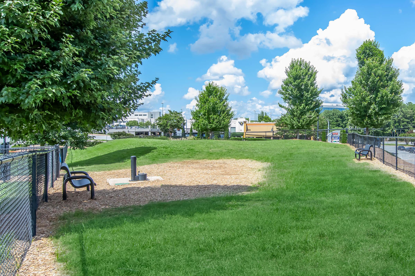
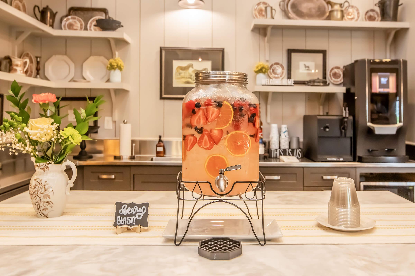
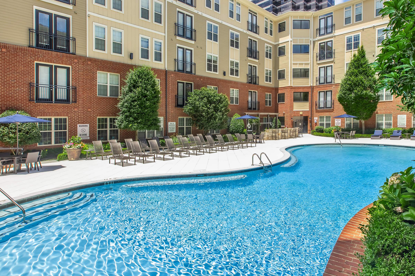
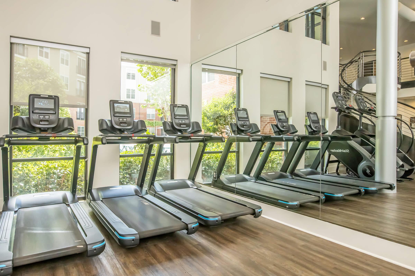
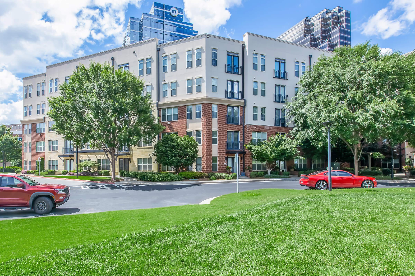
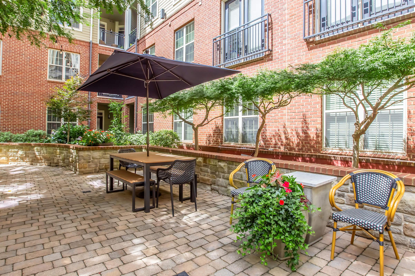
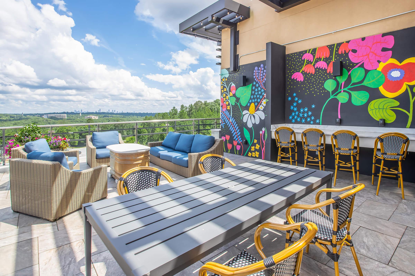
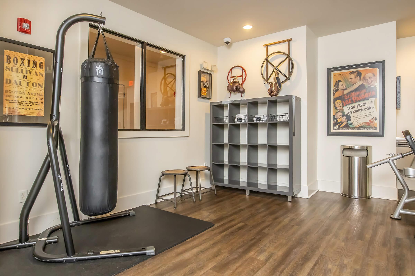
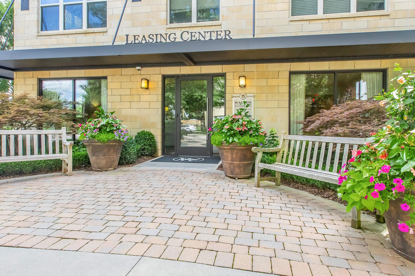
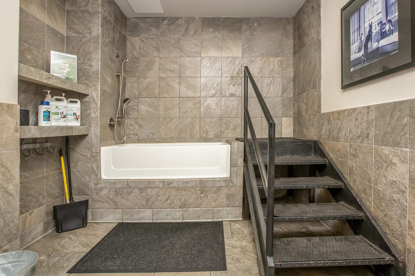
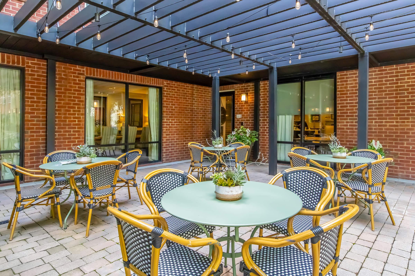
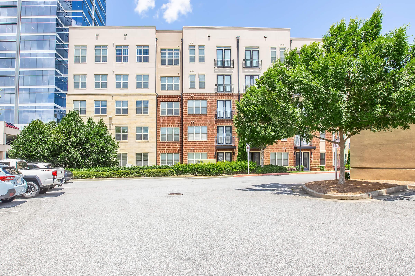
A5












Neighborhood
Points of Interest
Walton Riverwood
Located 3270 Walton Riverwood Lane SE Atlanta, GA 30339 The Points of Interest map widget below is navigated using the arrow keysBank
Cafes, Restaurants & Bars
Elementary School
Entertainment
Fitness Center
Grocery Store
High School
Hospital
Library
Mass Transit
Middle School
Outdoor Recreation
Post Office
Restaurant
Salons
Shopping
Shopping Center
Sporting Center
Yoga/Pilates
Contact Us
Come in
and say hi
3270 Walton Riverwood Lane SE
Atlanta,
GA
30339
Phone Number:
678-916-5681
TTY: 711
Office Hours
Monday through Friday: 9:00 AM to 5:00 PM. Saturday: 10:00 AM to 5:00 PM. Sunday: Closed.